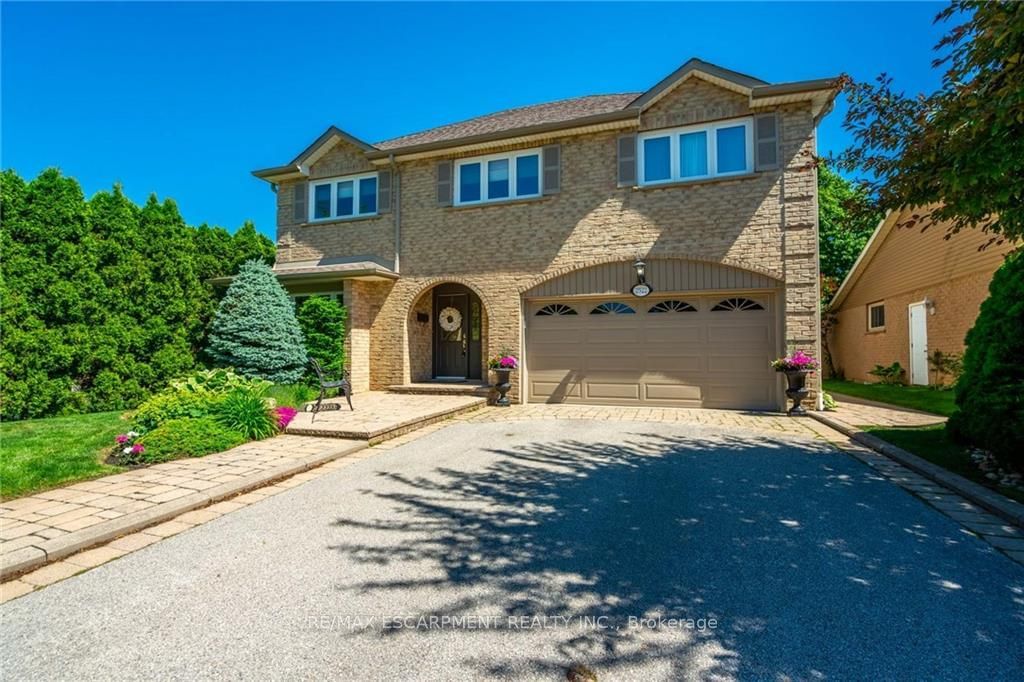$1,349,900
$*,***,***
4-Bed
4-Bath
2000-2500 Sq. ft
Listed on 7/27/24
Listed by RE/MAX ESCARPMENT REALTY INC.
Welcome to your dream home! This beautiful 2,159 sq. ft. 2 storey detached house offers everything for comfortable living. Step into an inviting foyer leading to a spacious living & dining room with elegant crown molding & a large picture window that floods the room with natural light. The eat-in kitchen features s/s appliances, granite counters, & a beautiful view of your private backyard & patio. Relax in the cozy family room by the gas fireplace, surrounded by custom built-ins & crown moulding. The upper level boasts 4 bedrooms including a large primary bedroom with a private ensuite. The finished basement includes a versatile rec room with an electric fireplace, pot lights & easy-care laminate flooring. There's also a 3 piece bathroom & 2 offices that can convert to bedrooms, craft rooms, or exercise rooms. With public transit, schools, parks, & easy hwy access nearby, this home offers convenience & tranquility. Highlights: hardwood floors, newer windows, furnace, and a/c. RSA.
To view this property's sale price history please sign in or register
| List Date | List Price | Last Status | Sold Date | Sold Price | Days on Market |
|---|---|---|---|---|---|
| XXX | XXX | XXX | XXX | XXX | XXX |
W9209679
Detached, 2-Storey
2000-2500
7
4
4
2
Attached
4
16-30
Central Air
Finished, Full
Y
Alum Siding, Brick
Forced Air
Y
$5,031.00 (2024)
121.91x50.00 (Feet)
